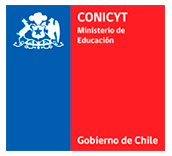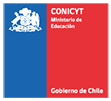News
With the utmost care
Published 09-01-2012
 January, 2012. Our Children Foundation, which assists underprivileged children with cancer, approached a Catholic University team to pose a triple challenge: social housing with higher thermal standards, ventilation and lighting, they were beautiful and also cheaper than traditional housing. "Complex", said architect ... but he did. Source: ED Magazine
January, 2012. Our Children Foundation, which assists underprivileged children with cancer, approached a Catholic University team to pose a triple challenge: social housing with higher thermal standards, ventilation and lighting, they were beautiful and also cheaper than traditional housing. "Complex", said architect ... but he did. Source: ED Magazine
BY CATALINA Darraidou // MAURITIUS PHOTOS LAMA
It is the children who choose the color of the house and, however, so far the election has been fairly traditional: a house is blue-gray and one beige. "It is men who touched children, but I give you signed that things are going to change when a little girl that the decision ", laughingly says Mauricio Lama, architect housing project Our Children Foundation, which aims to help families with children suffering from cancer whose homes were destroyed in the earthquake of 2010. "The idea is that families and sick children specifically involved in the project and take ownership of your home through color choice, understanding the operation of the ventilation, the benefits of its materiality ", account.
The foundation approached the team of engineers and students from the Catholic University led by architect last year, after proving that many of the homes of the children who tested high were not able to get them back; therefore, the host that has the foundation in San Miguel, began to collapse. "After chemo children are with zero defenses, then it is important to reach a protected, where all the conditions to avoid to the greatest extent possible virus infections and diseases ", Lama explains. The professional-specializing in sustainable architecture-listened to doctors and cancer specialists to incorporate all the requirements of a recovery process in the design and specifications of public housing that was commissioned. "There were several challenges: starting, The toxicity of some building materials, as certain chipboard used in most emergency housing and for ordinary people is harmless, for children with cancer is dangerous because it will eventually drop off the binder and small particles of sawdust that affect the respiratory system of a child at high risk.
Second, drastic temperature variations with respect to the outside conditions are conducive to generate, as well as ventilation systems inefficient, that favor infections. And above all there was a major challenge: comply with all the conditions at the lowest cost. But I'm talking about very-low-cost. Every time we made a proposal had to re-check everything to lower it even more, then ... complex ... until we bring: if social housing 50 m2 on average cost 8,5 million pesos, we did it for 6,5 million ".
The concrete sub floor constructions, internit wood and are raised in the grounds of the affected family. So far there have been two houses, one and another in Gultro Lolol, both locations of the Sixth Region, but for the 2012 is expected to attract more donations that support families with sick children. Materials used, both the structure and coatings, emit no pollutants, and the wall panel of the facades and the cover has a camera outside air continuously insulated, that besides making thermal mattress, evacuates moisture. To generate health ventilation controlled manner also joined PVC products the highest parts of the enclosures, which also prevents condensation of water vapor inside the house in the cooler months. All this technology was studied and analyzed by the engineer Waldo Bustamante, within the framework of a research project of the Center for Innovation and Development of Timber PUC, and funded by Fondef, National Commission for Science and Technology. "We were two months making measurements of the temperature variation inside the house on the outside and record margins 10 degrees both warm or cold days, what a great achievement for a construction of these materials and as low cost ", Lama explains. Add to this standard implies that thermal heating energy demand decreases by at least one 50% when compared with one that meets the minimum standards required in Chile to the area in which the homes are located. "The eaves and window size are also designed to prevent overheating and allow heat gains in winter; distribution is calculated for possible extensions or adosamientos ".
In terms of design is intended to eliminate the classic image of social housing for added architectural character: was elected to the roof water and gave prominence to the color, "But all due to the technical requirements and the increased use of energy in favor of the basic requirements in the recovery process of these children", explains Mauricio Lama. "I get customers who want to get houses 600 square meters and spend 50 thousand dollars a month in heating. It is a difficult challenge, but one does and calculates everything for investment in design and technology makes it to that level of savings. But this is not just about saving money and energy and design aftertaste, but to care about the lives of children, then double, triple challenge ... and all the way to do it and do it well ".
Phone 3545579. mlama@uc.cl
More Information:
GOOD DESIGN HOUSE WRAP FOR HOUSING …
The scarcity of wood in housing construction is explained … Chile (PUC) through the Center for Innovation and Development of Wood …
www.fondef.cl/bases/fondef/PROYECTO/06/I/D06I1034.HTML
ENVELOPE DESIGN WOODEN HOUSING …
ENVELOPE DESIGN WOODEN HOUSING: PROMOTING InnovaciónTecnológica … RESEARCH AND DEVELOPMENT C&T, Priority Area: … Name: CATHOLIC UNIVERSITY OF CHILE – PUC … about the development taking place in timber production centers …
www.fondef.cl/bases/fondef/PROYECTO/03/I/D03I1020.HTML



Leave a Reply